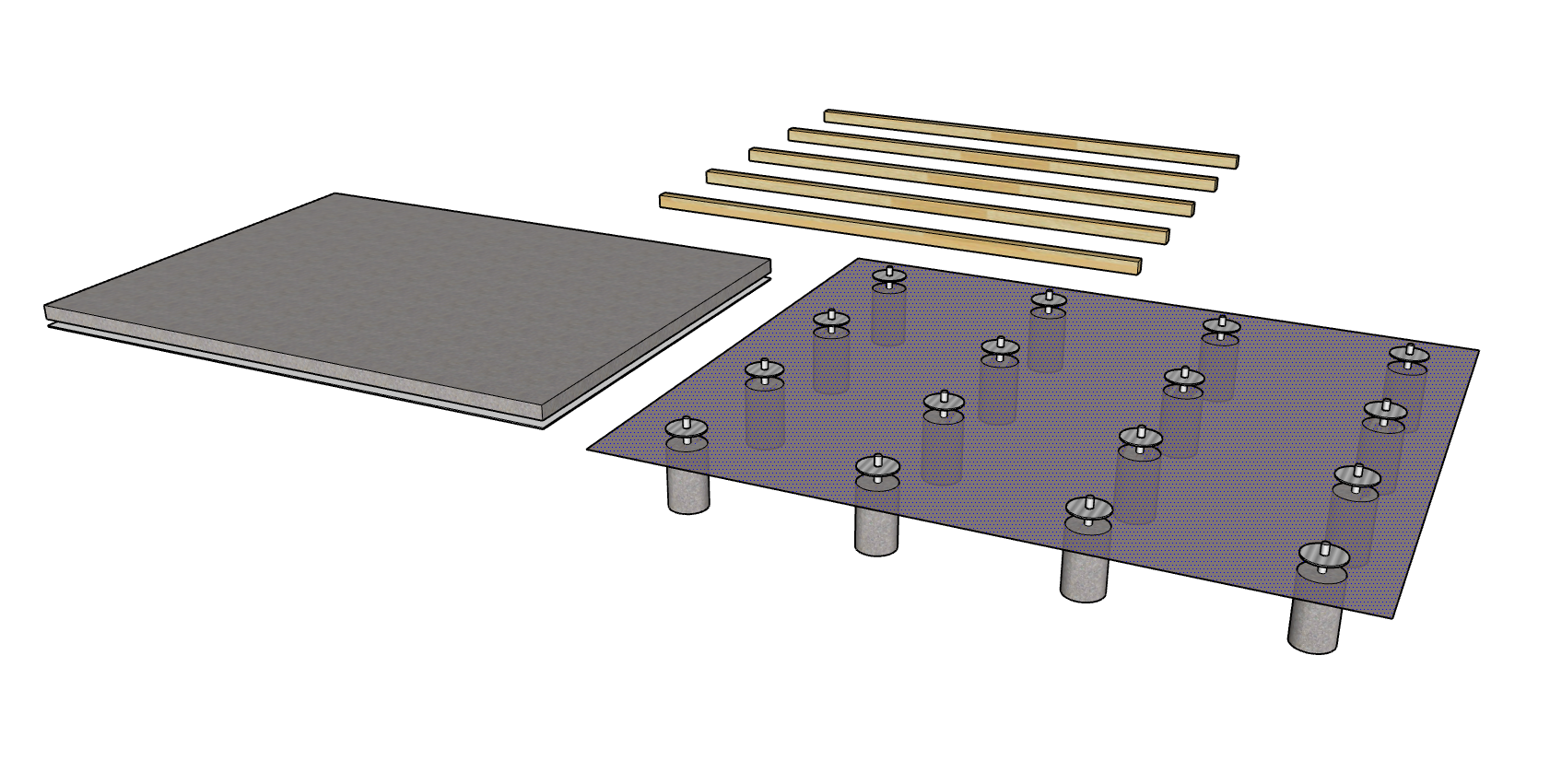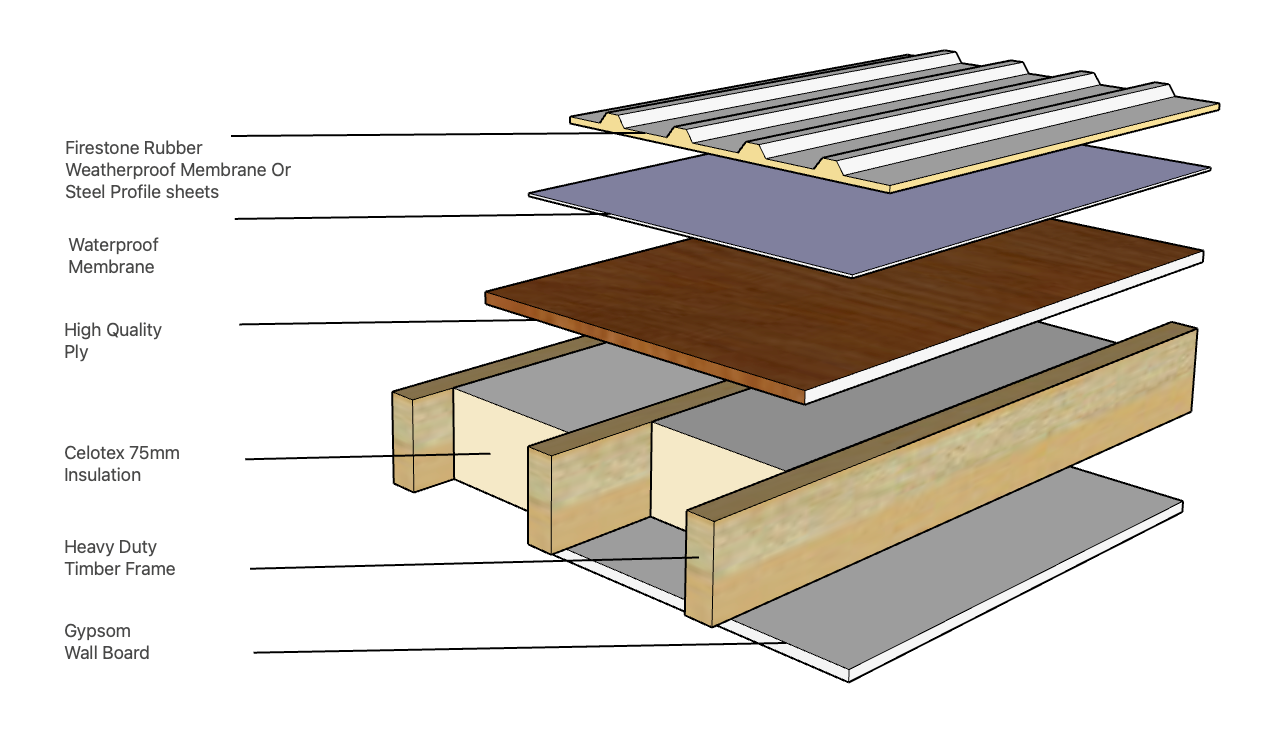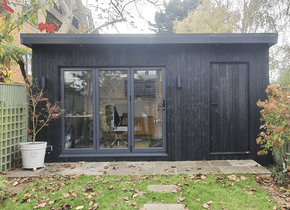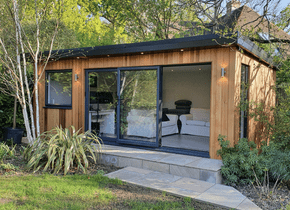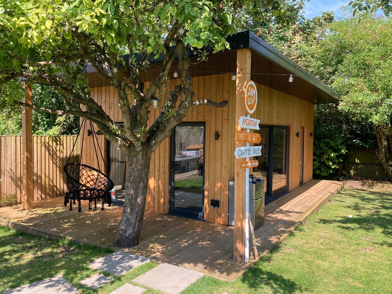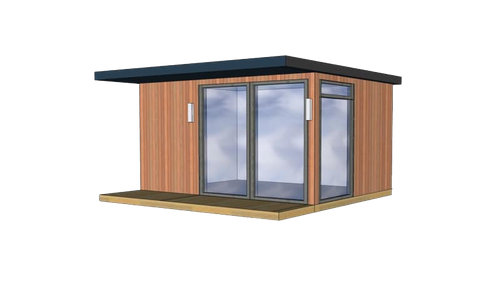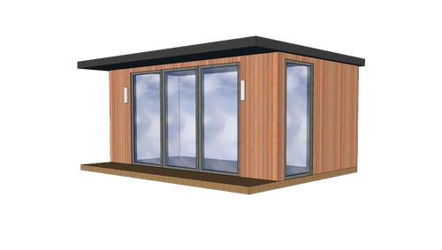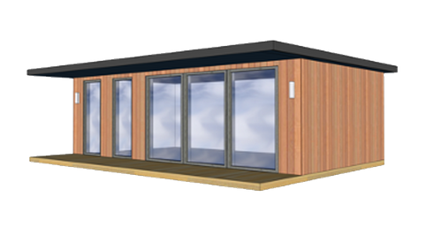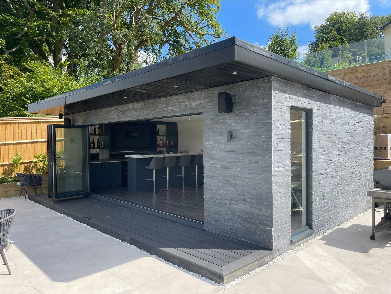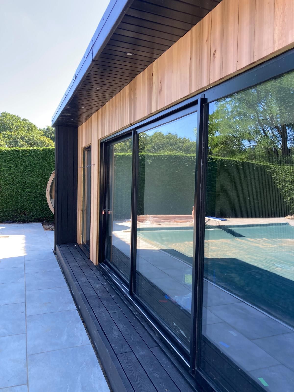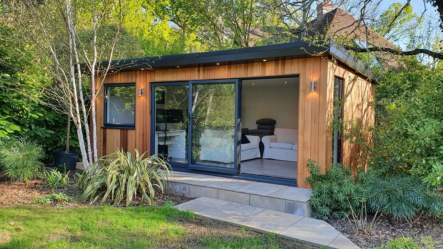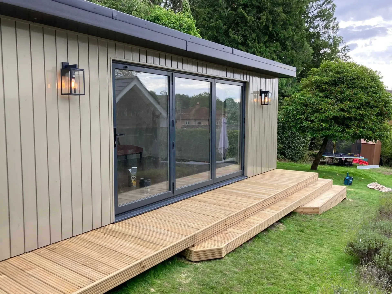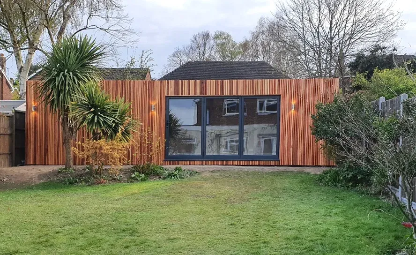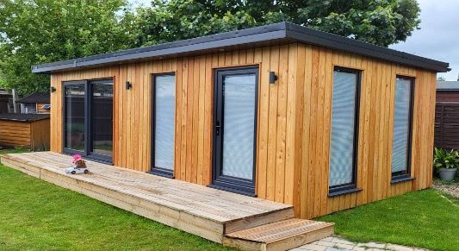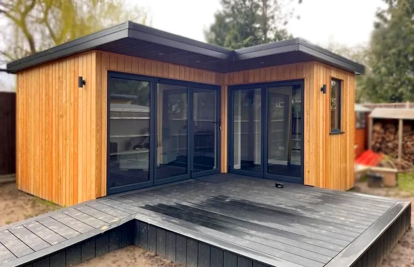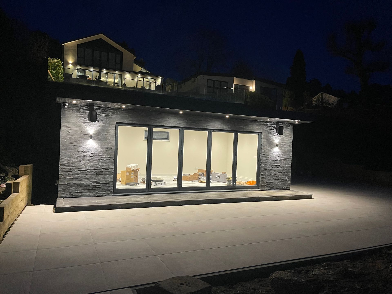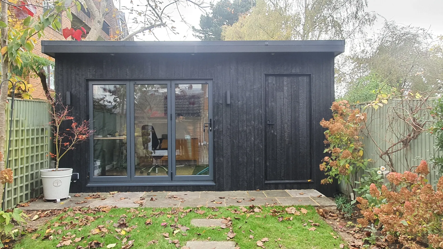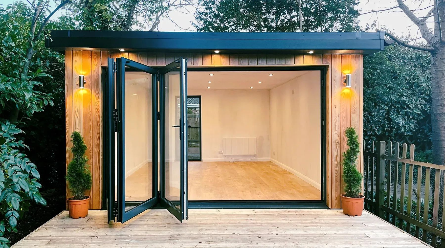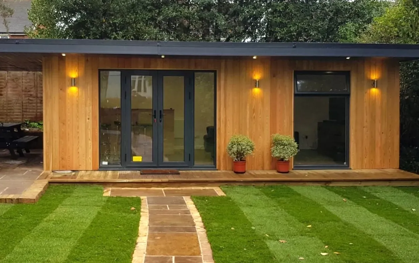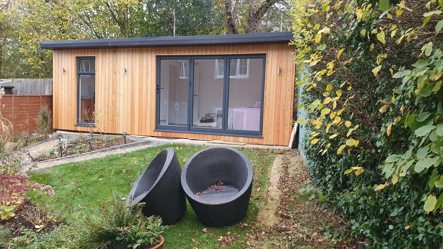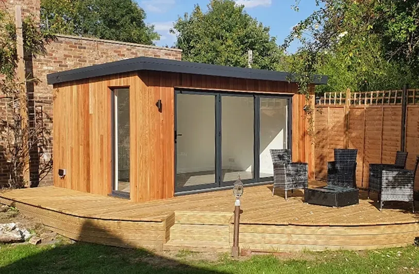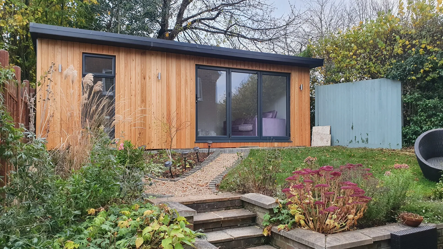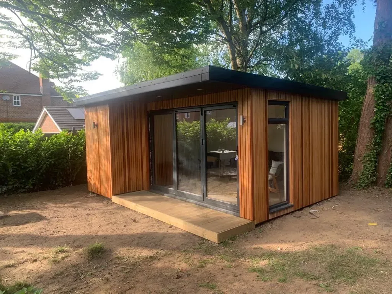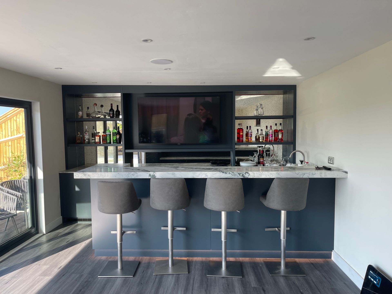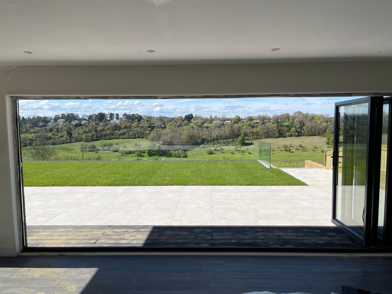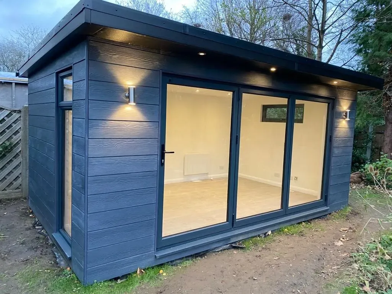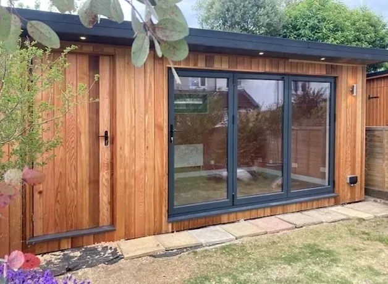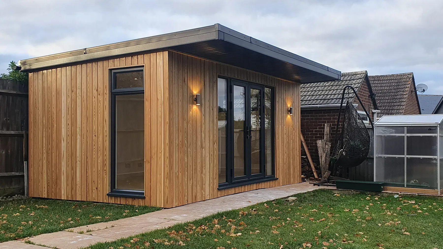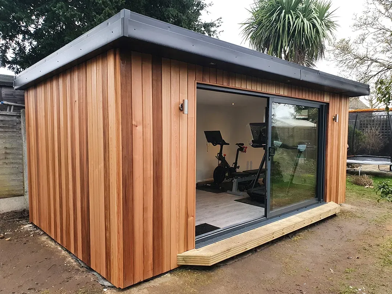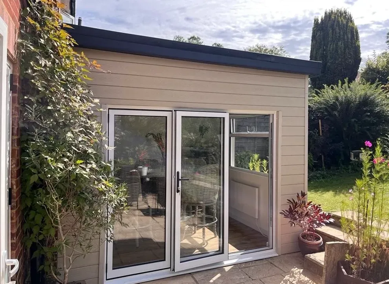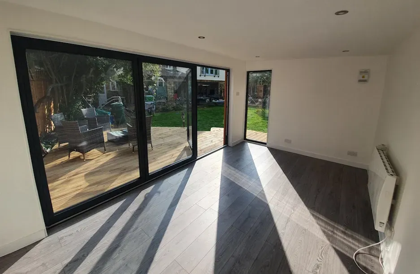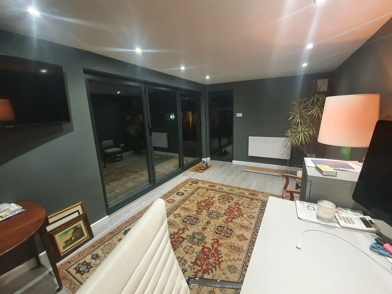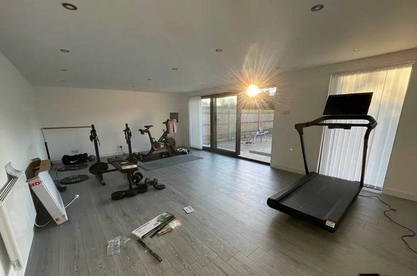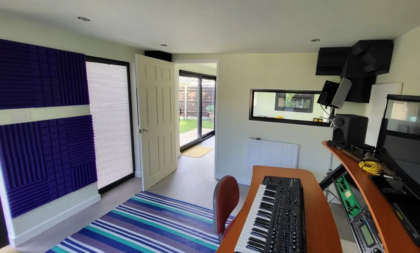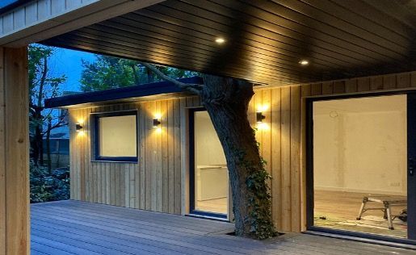Our build quality sets us apart
Our buildings are simply more sturdy than most due to our wall and roof construction. All are clad with high quality timber sheets and the carcassing is up to 6" thick. This gives each wall a rigidity that is supreme vs any others we have come across. It is an indulgent expense that many companies would not consider as a standard offering but we love the fact that when you slam our doors the walls don't shake and we can plasterboard our walls as standard.
Our Buildings are guaranteed against manufacturing and installation defects with additional product guarantees for roof membrane and windows.
See below for more details on why our buildings are superior to so many others.....................
Base Construction
The foundations need to be right for your project. We will help guide you to the appropriate solution and will prepare all the groundworks for your project.
A great alternative to a traditional concrete slab and more suitable for uneven ground is our pile and frame option. Extremely strong steel rods, set in deep concrete bases are set out aproximately every metre point upon which we set a 6"x3" timber frame as a strong and level base.
A reinforced concrete slab is a great option for any building. Built to building regulation standards, we can provide a 150mm slab with embedded steel mesh. If you already have a level and suitable base for your new structure, we can set out a bearer system that will act as a structural base for the frame of your new building
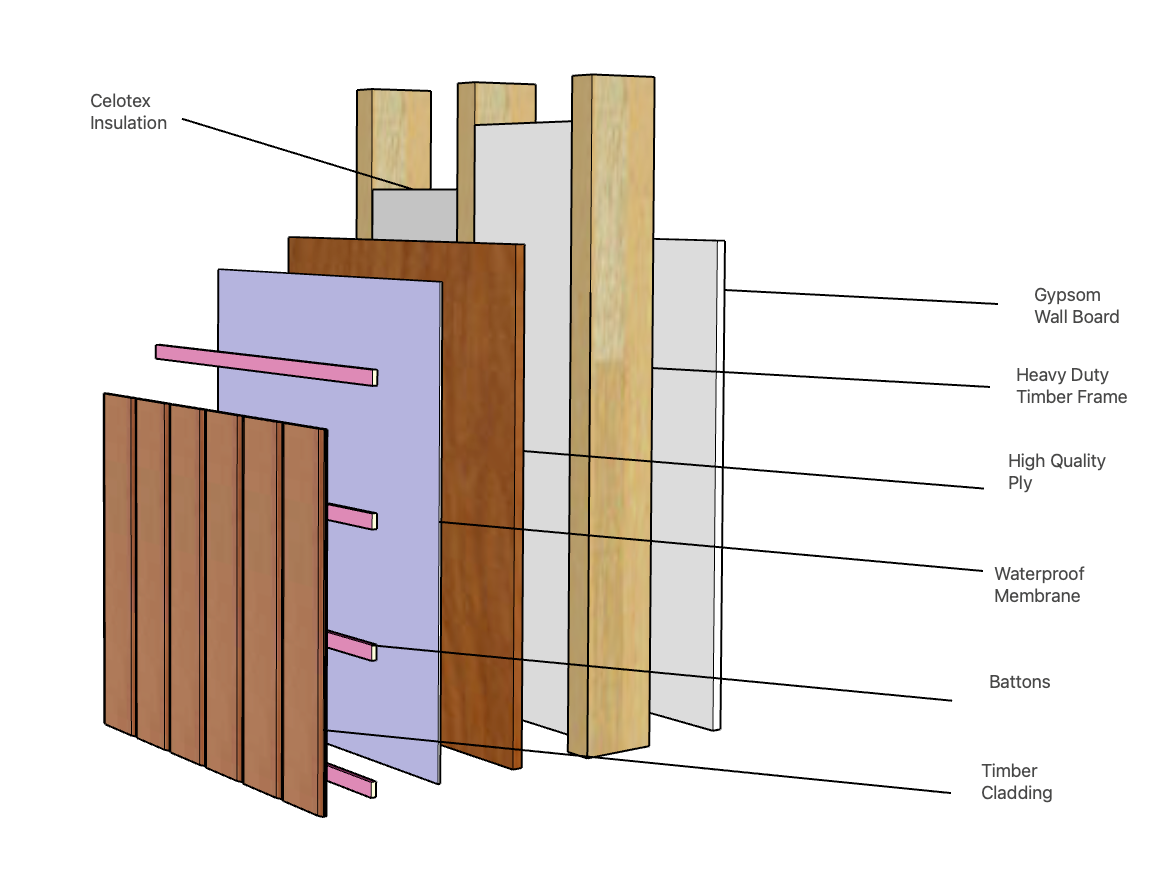
Our Wall construction is one of the key reasons our buildings don't shake like so many others.
Carcasses constructed from chunky 4"x2" and 6"x4" timbers - you won't see that from many othersAll walls are pre-clad with high grade timber sheets. All together an unnecessary and expensive indulgence, but we know what a difference it makes! 70mm and 90mm Celotex board and honeycomb foil-backed foam cladding on all walls roofs and floors as standard Our timber is sourced for its quality and consistency. All carcassing timber is C16 or C24 graded and pressure treated.
Flat Roof Option
Our standard yet stylish flat roof is a high quality, warranted system. It incorporates a frame made from sturdy 6"x2" timbers to ensure no warping or drooping, a slight pitch from front to back for water run-off and finished with firestone rubber membrane for its superb durability and performance qualities. A Box profile galvanised steel profile structure is an available option in a range of colours.
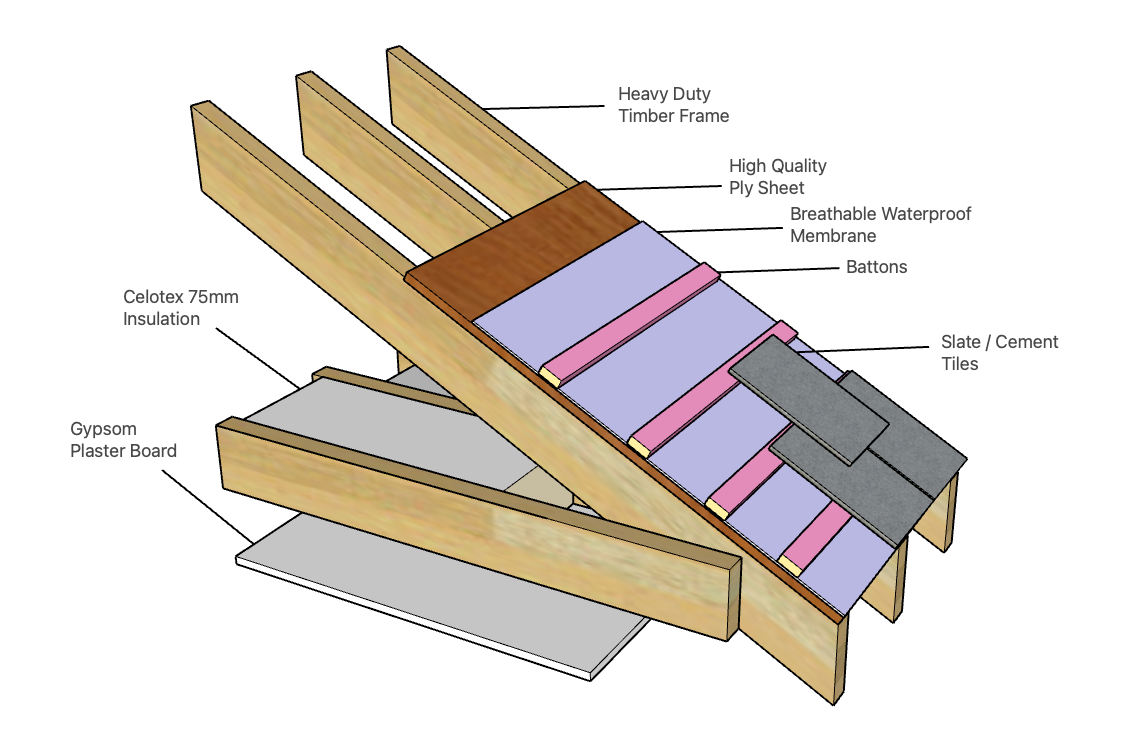
Pitched Roof Option
Pitched roofs add a classic quality to any building and are allowable up to 4m in height if not within 2m of your property boundary. *We can fit any choice of tile or a sound inhibited box-profile galvanised steel sheet system. *See planning section

