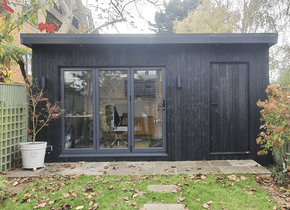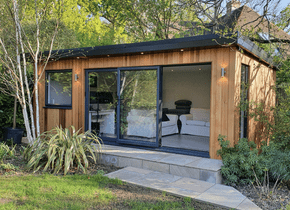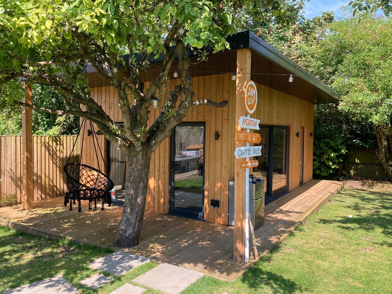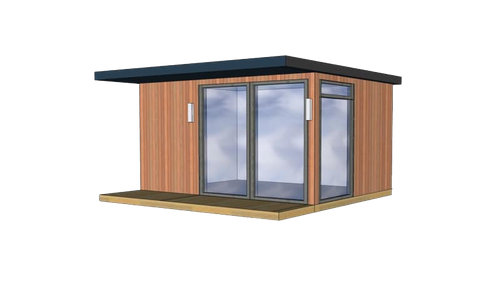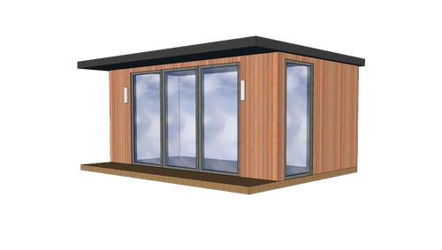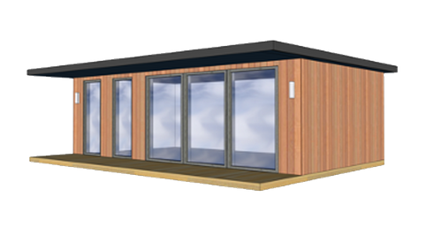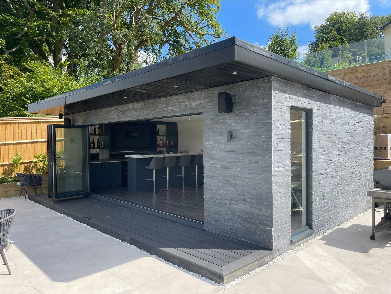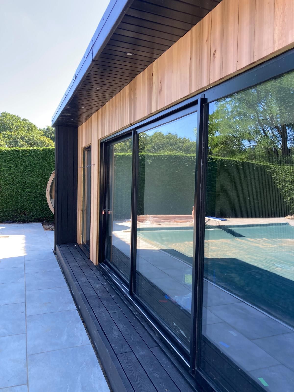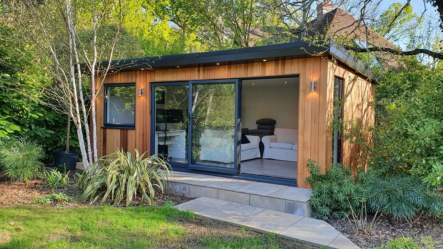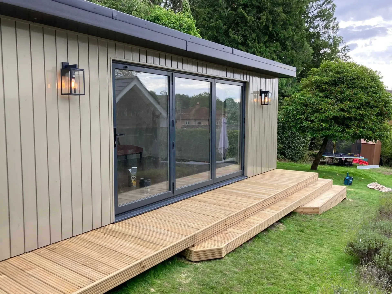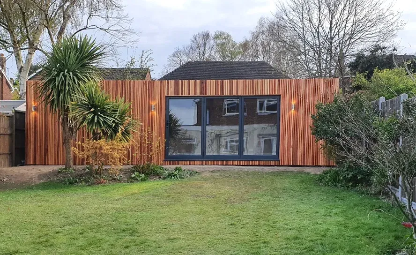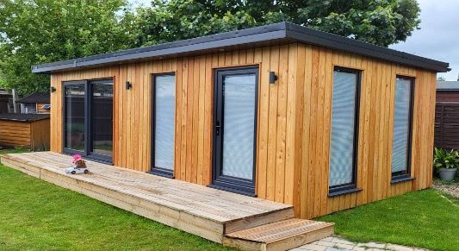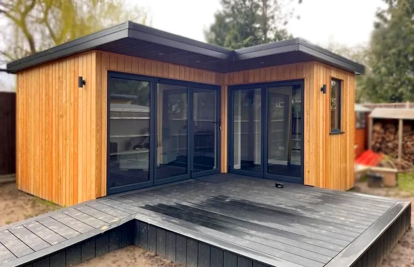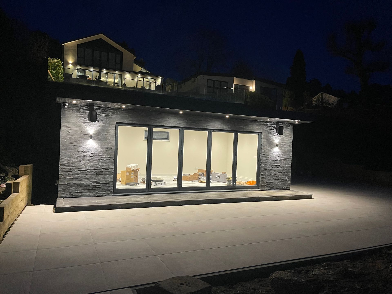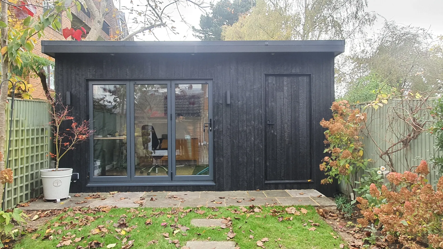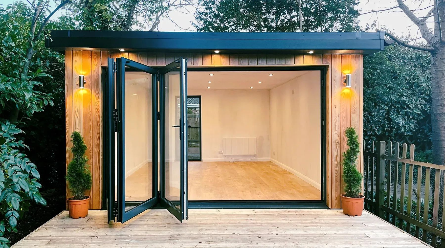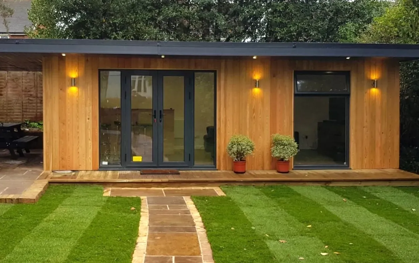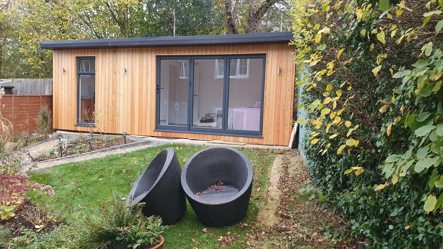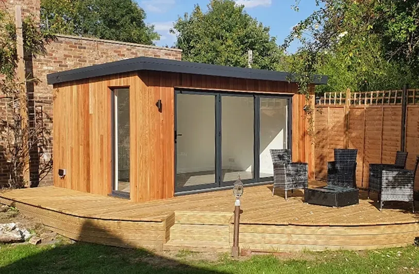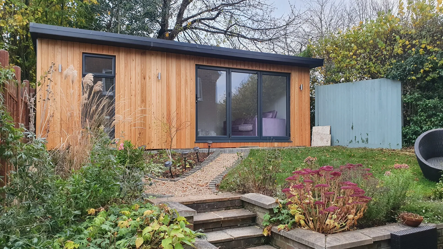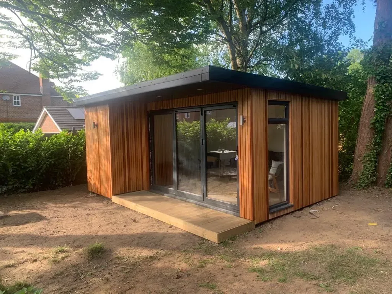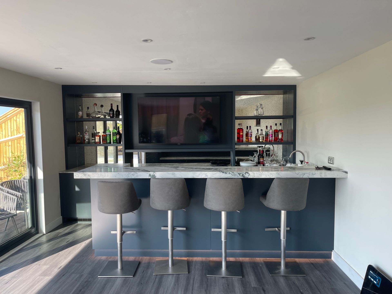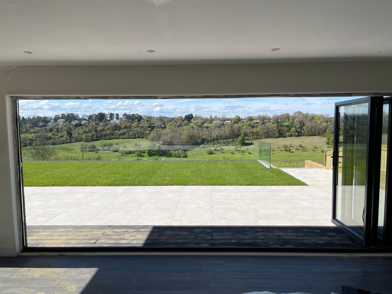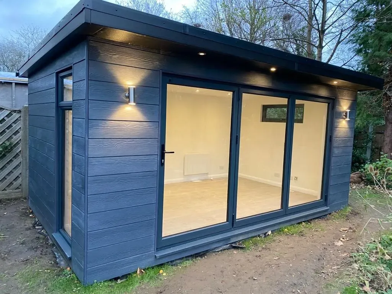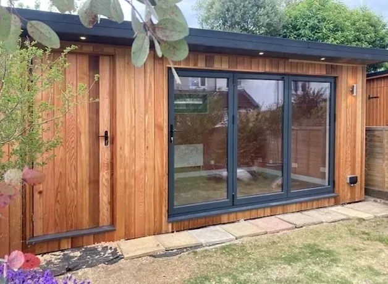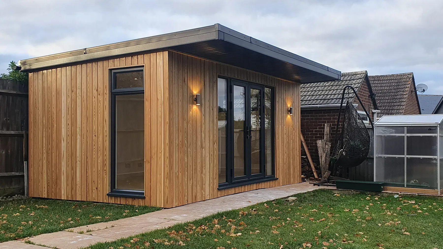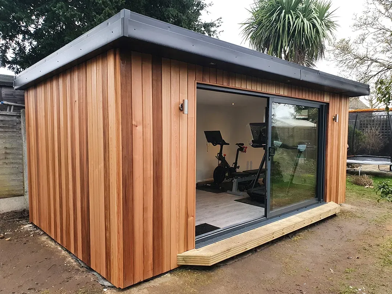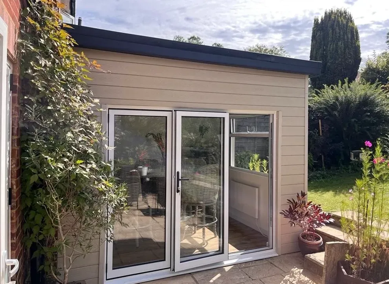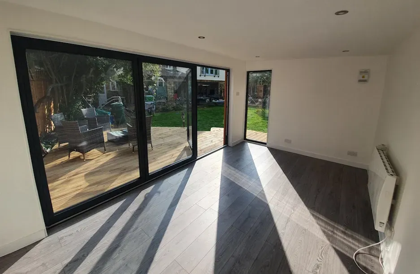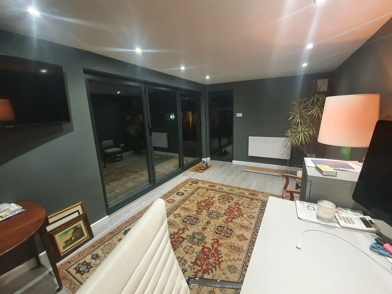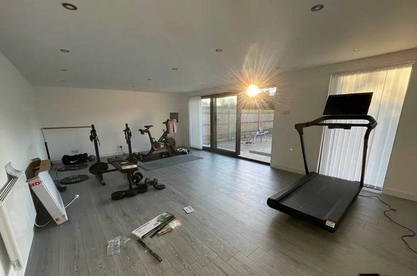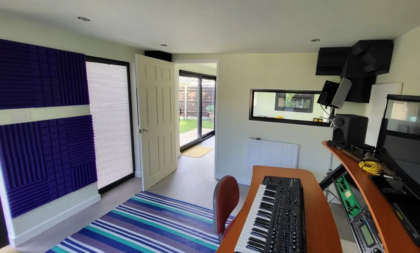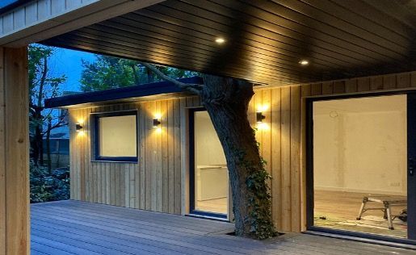Planning Permission
Rules governing outbuildings apply to sheds, playhouses, greenhouses and garages as well as other ancillary garden buildings and many other kinds of structure for a purpose incidental to the enjoyment of the dwellinghouse.
Outbuildings are considered to be permitted development, not needing planning permission, subject to the following limits and conditions:
- No outbuilding on land forward of a wall forming the principal elevation.
- Outbuildings and garages to be single storey with maximum eaves height of 2.5 metres and maximum overall height of four metres with a dual pitched roof or three metres for any other roof.
- Maximum height of 2.5 metres in the case of a building within two metres of a boundary of the curtilage of the dwellinghouse.
- No verandas, balconies or raised platforms (a platform must not exceed 0.3 metres in height)
- No more than half the area of land around the "original house"* would be covered by additions or other buildings.
- In National Parks, the Broads, Areas of Outstanding Natural Beauty and World Heritage Sites the maximum area to be covered by buildings, enclosures, containers and pools more than 20 metres from the house to be limited to 10 square metres.
Is building regulations approval needed for an outbuilding?
- If you want to put up a small detached building in your garden, building regulations will not normally apply if the floor area of the building is less than 15 square metres and contains NO sleeping accommodation.
- If the floor area of the building is between 15 square metres and 30 square metres, you will not normally be required to apply for building regulations approval providing that the building contains NO sleeping accommodation and is either at least one metre from any boundary or it is constructed substantially of non-combustible materials.

